DESIGN AND PLANS: It all begins here, as definitely the most important part of any project! We listen to your ideas, and give our best advise in order to form a set of DESIGN DRAWINGS, with realistic 3D Color Renderings, so there’s no guessing what your project will look like! Then 2D CONSTRUCTION PLANS complete a full set of plans, ready to submit to your municipality for Permit approval, and to be built to!
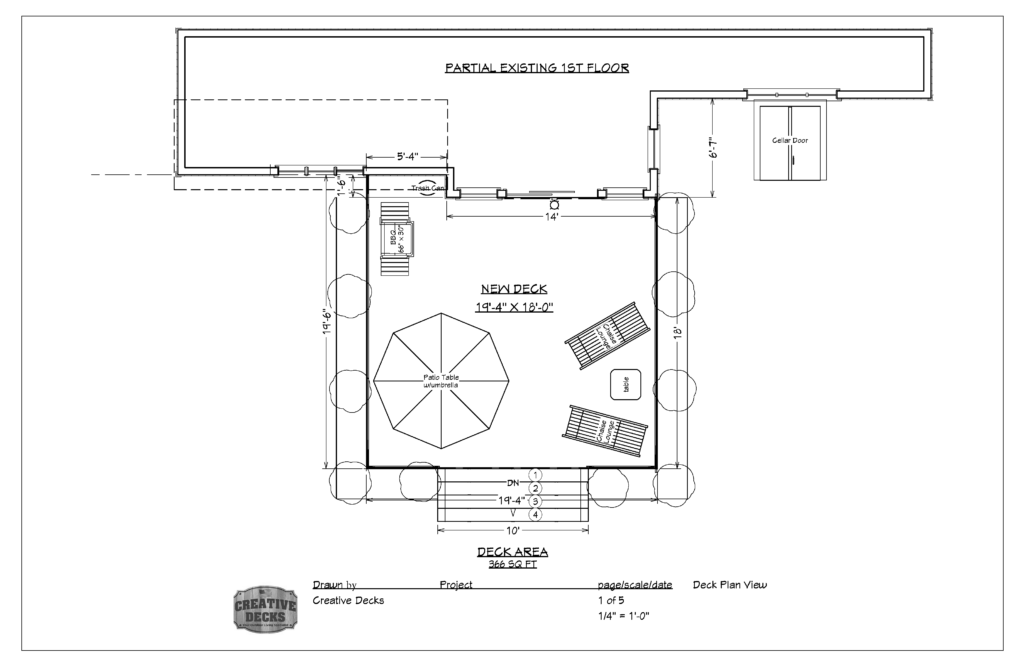
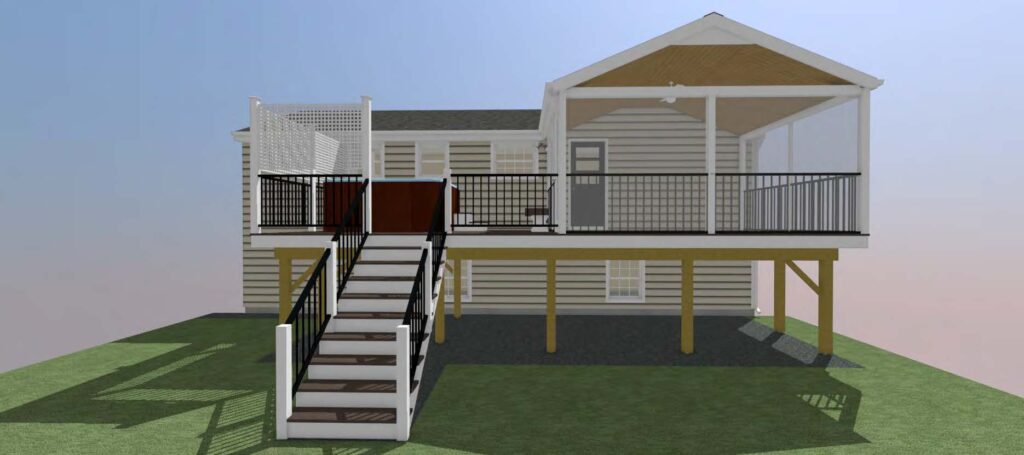
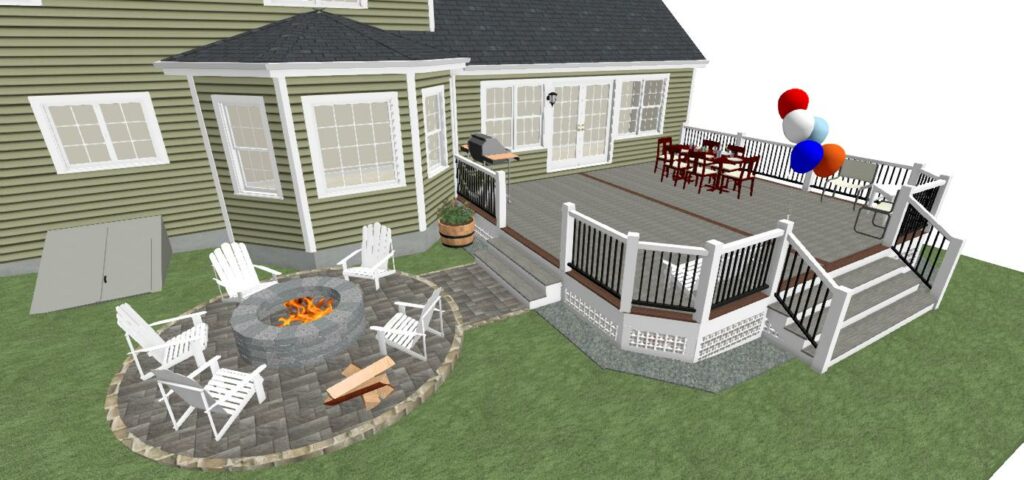
DECKS: Decking (PVC, Wood, Composite), Railings (Aluminum, Vinyl, Resalite, PVC, Wood) with endless color and infill options of traditional or aluminum balusters, glass panels, cable rail, solid privacy infill, other… Also accessories such as- Lighting, Trim, Undercover, Privacy walls, Gates, Benches, Dry spaces below and more!….
BEFORE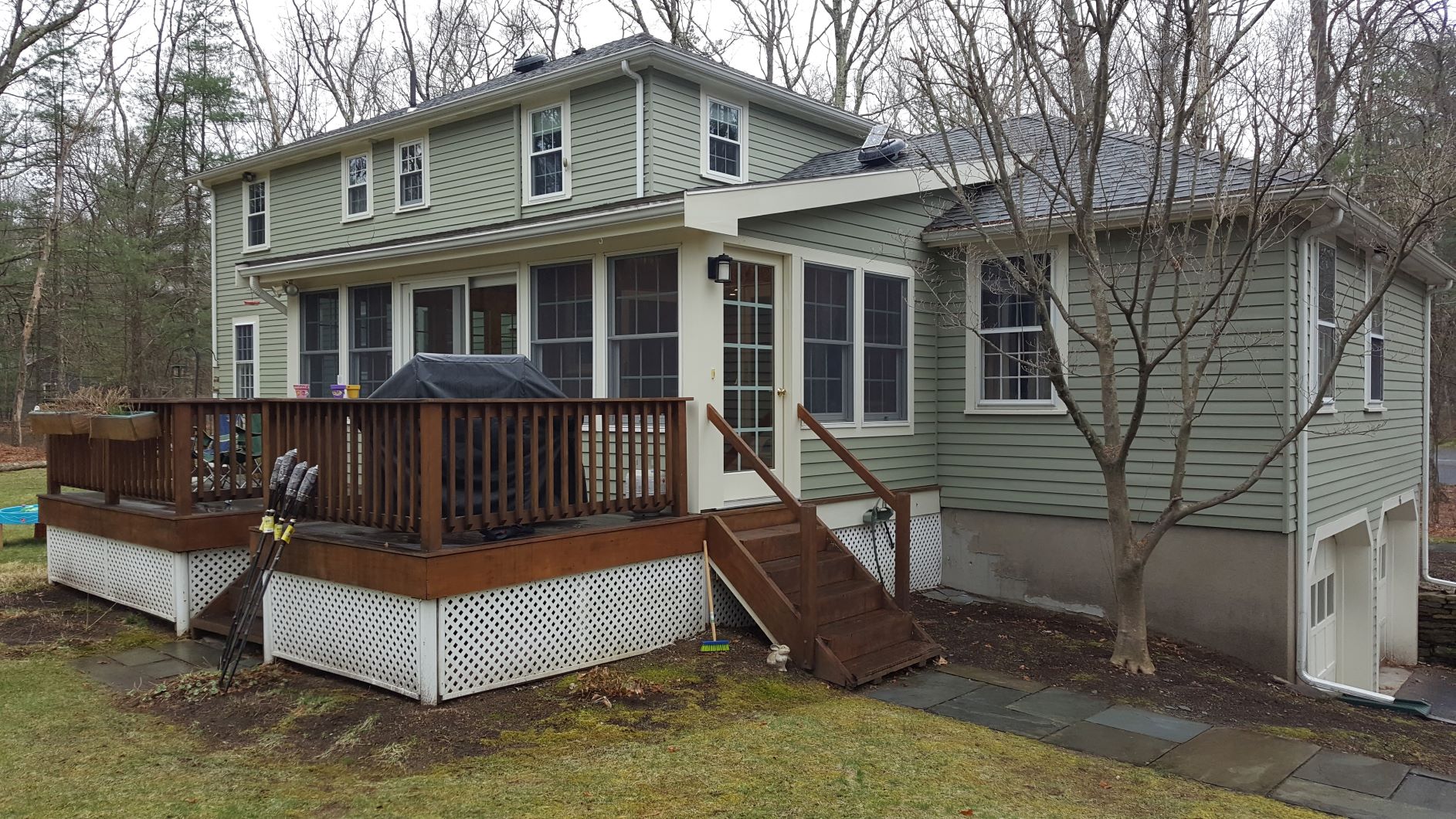 AFTER
AFTER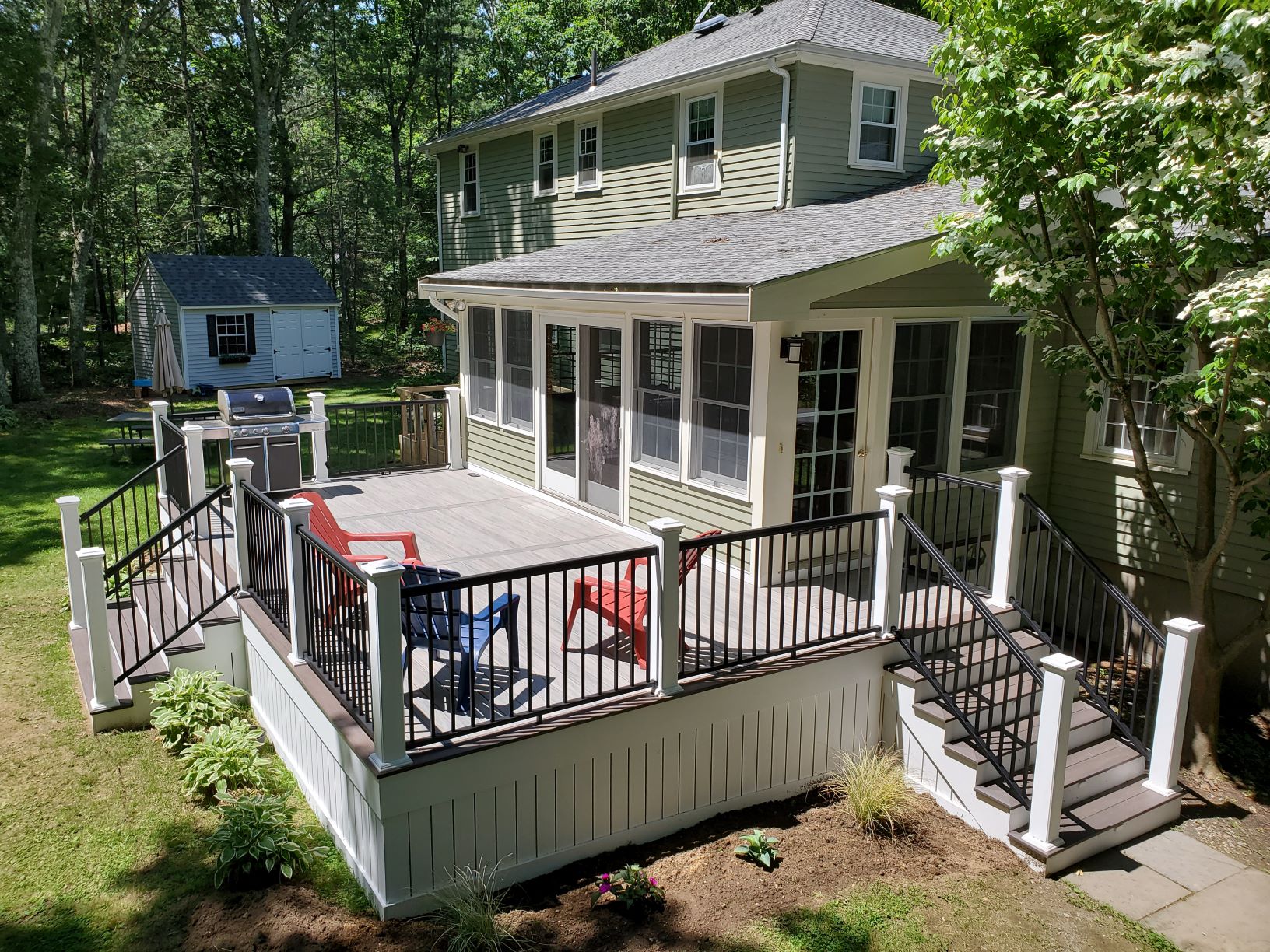
SCREENED PORCHES 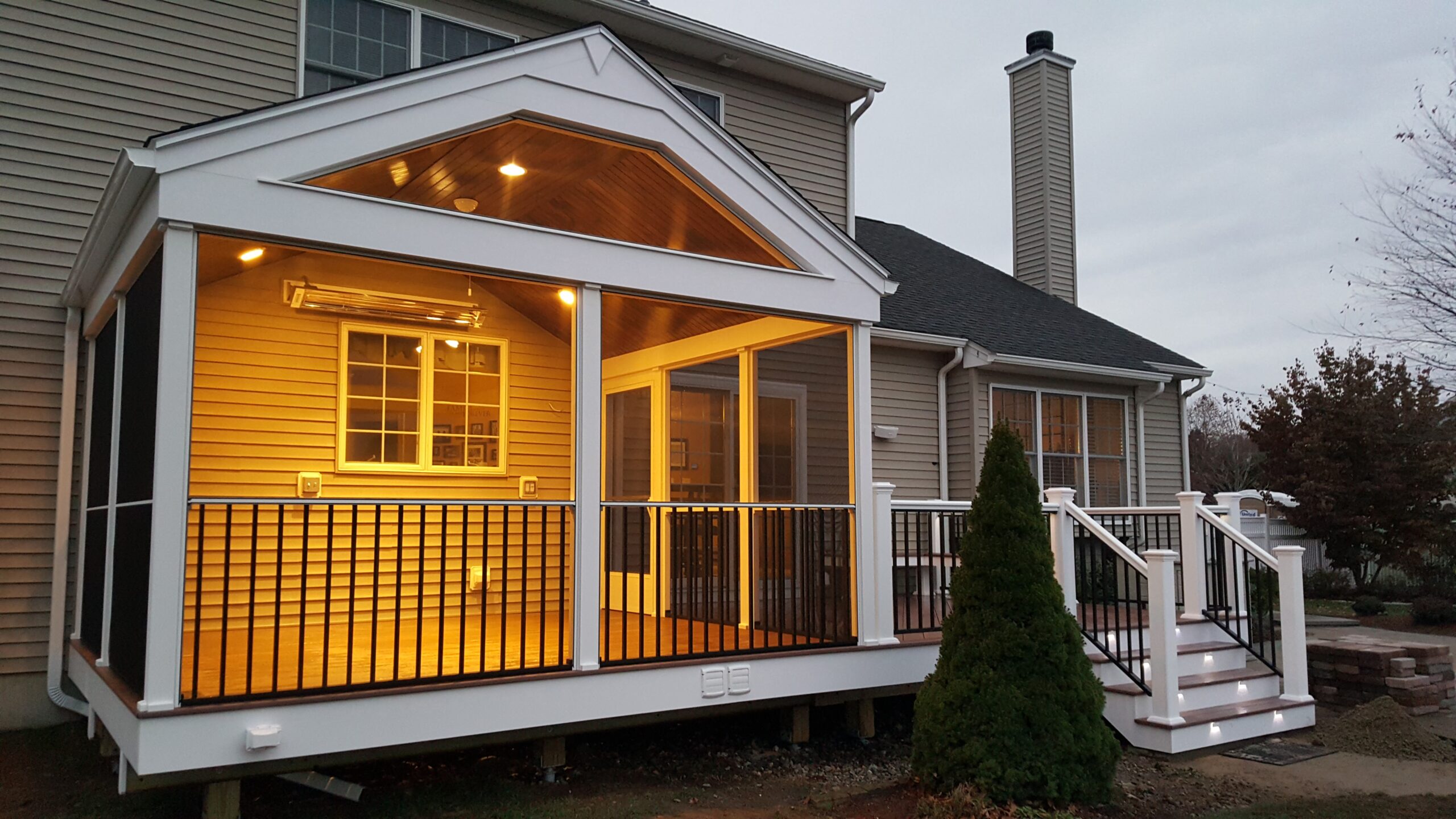
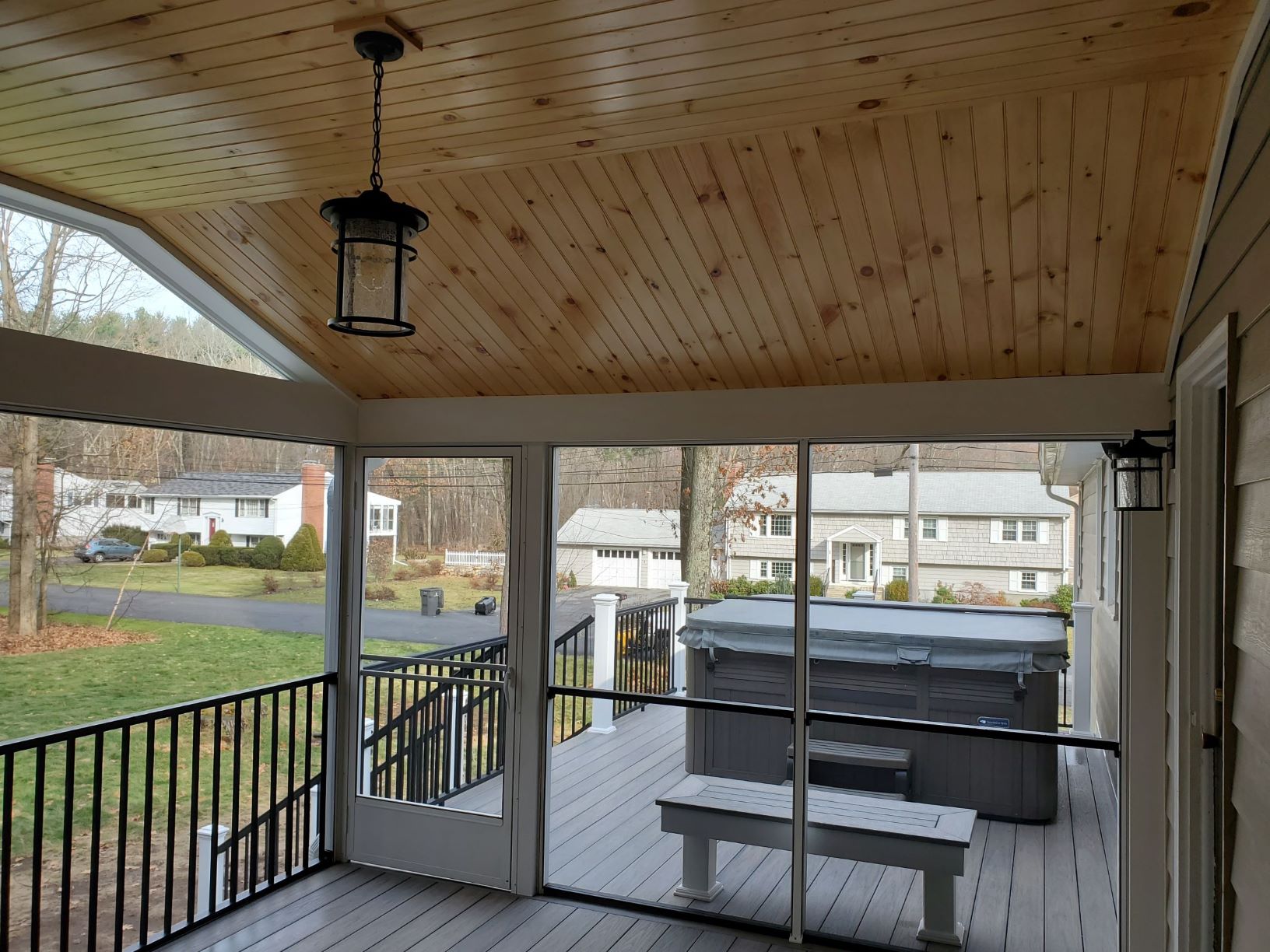 Aluminum posts and railings in many color options with screen enclosure. Along with finished beadboard ceilings, multiple lighting, and heat options!
Aluminum posts and railings in many color options with screen enclosure. Along with finished beadboard ceilings, multiple lighting, and heat options!
3-SEASON ROOMS 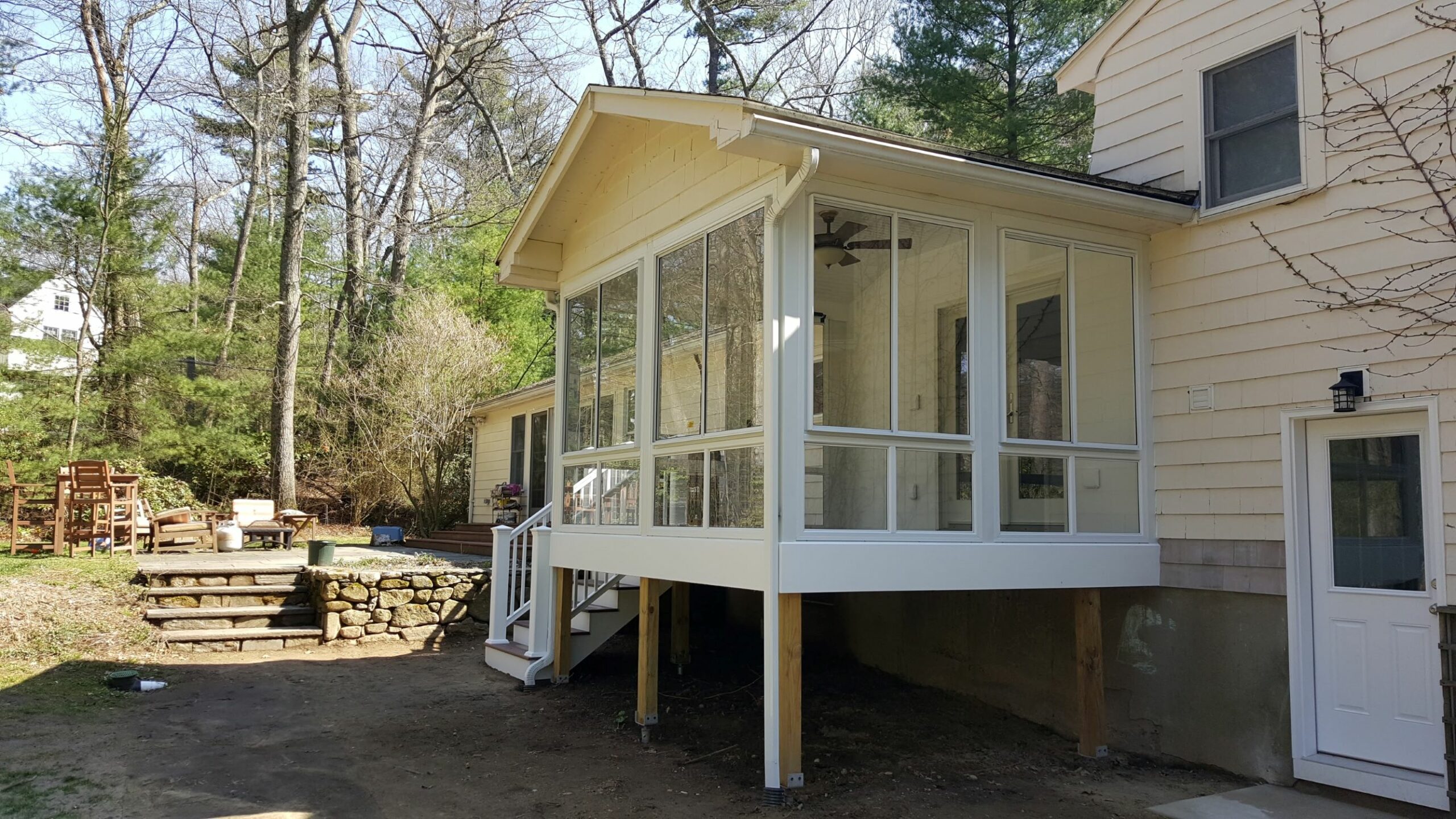
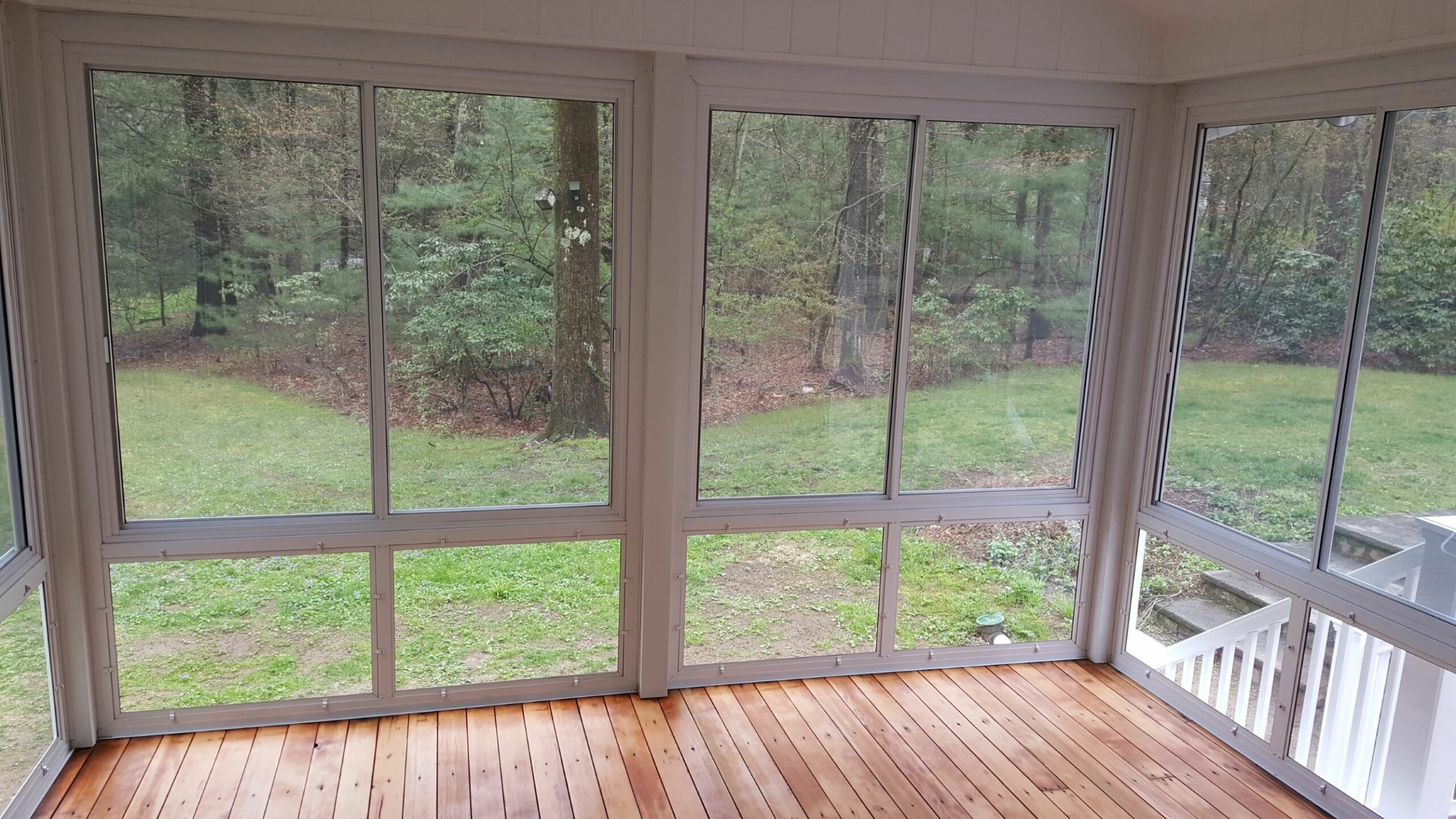 Glass with screen enclosures
Glass with screen enclosures
SUNROOMS 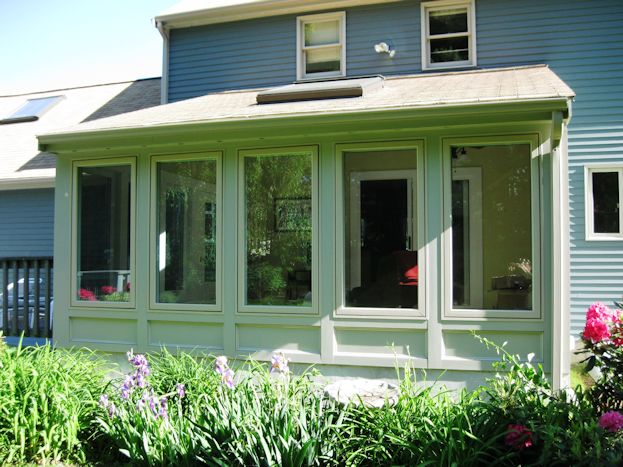
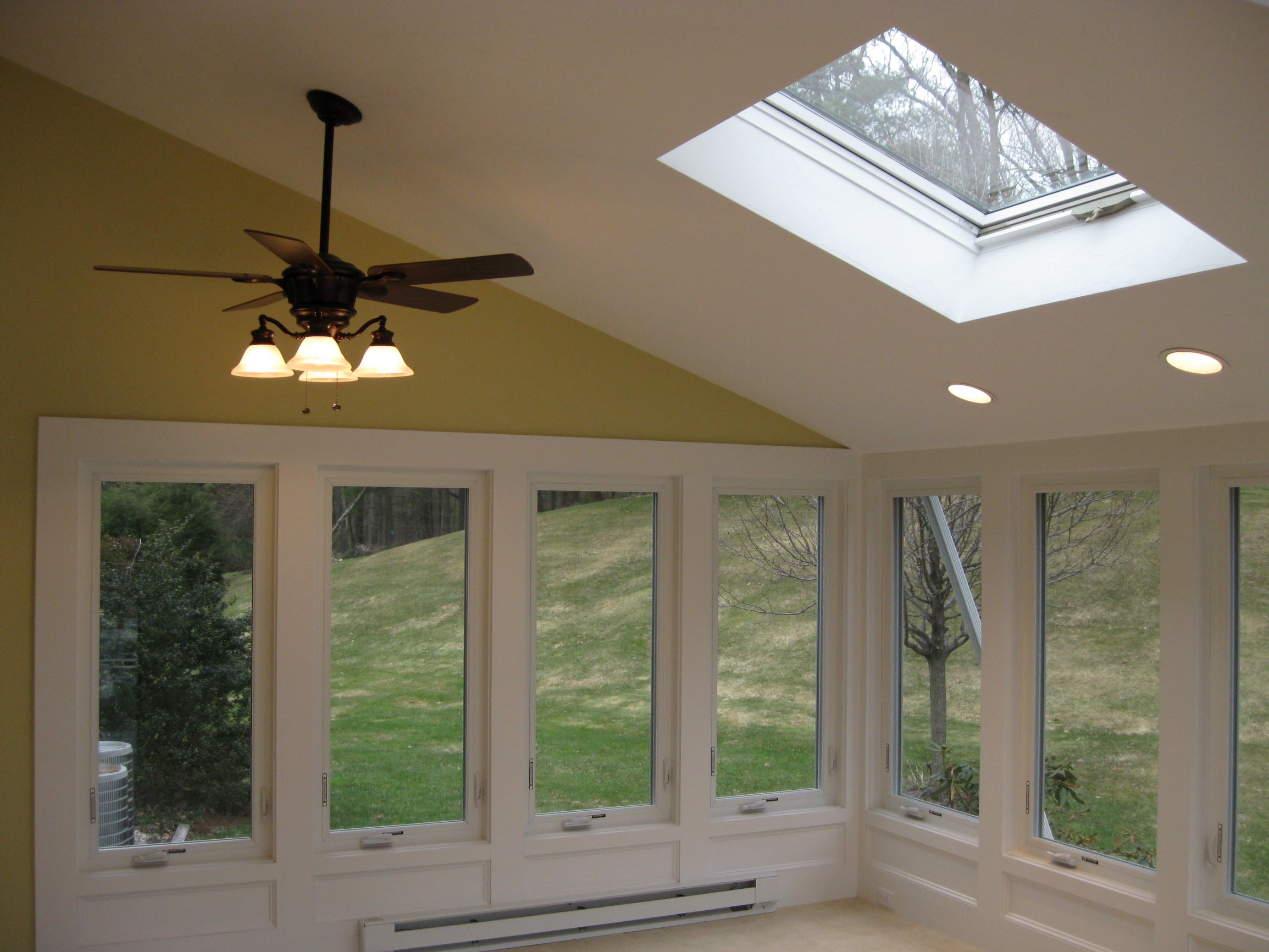 Fully insulated, heated/ cooled additions
Fully insulated, heated/ cooled additions
PATIOS 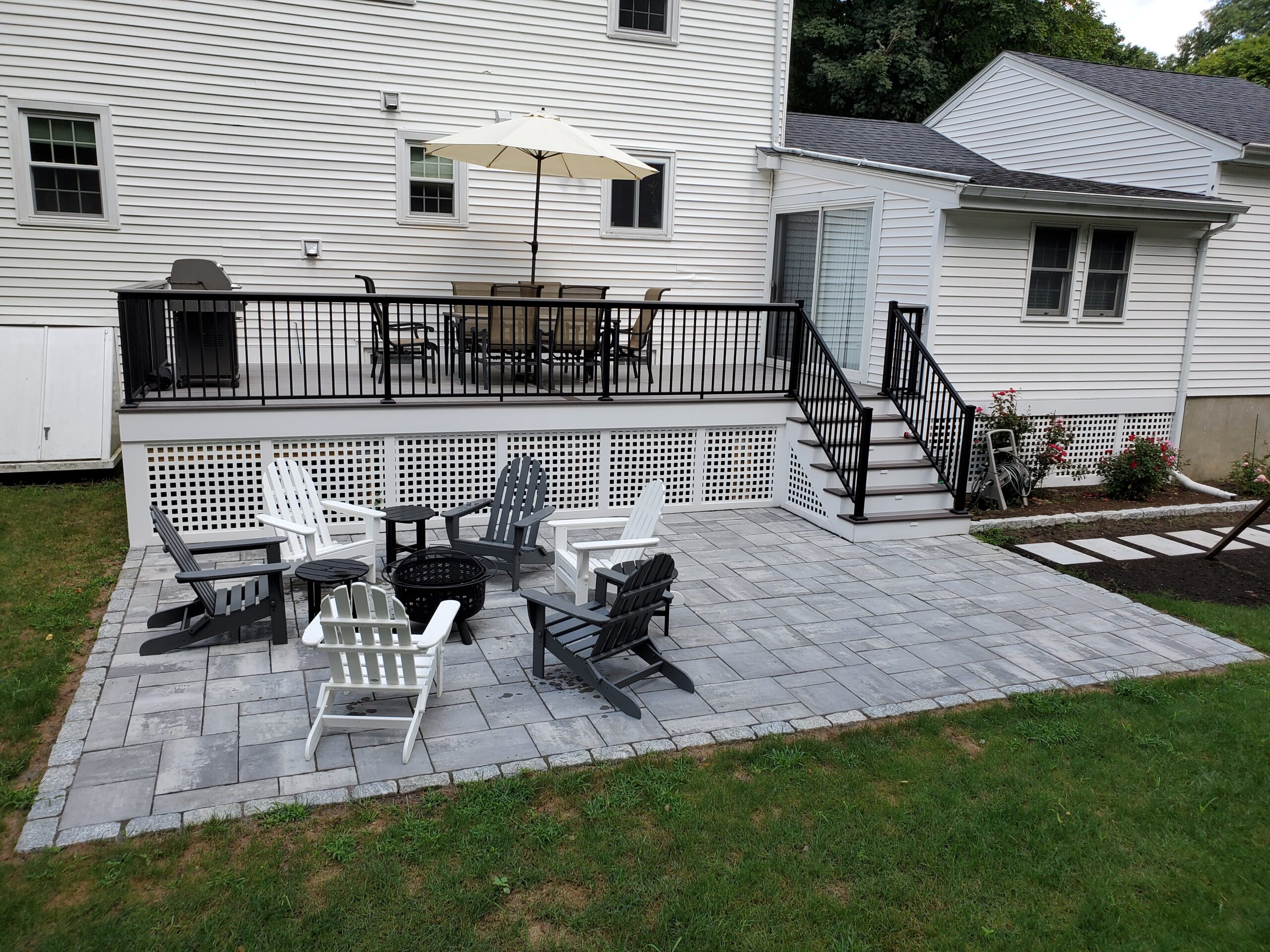
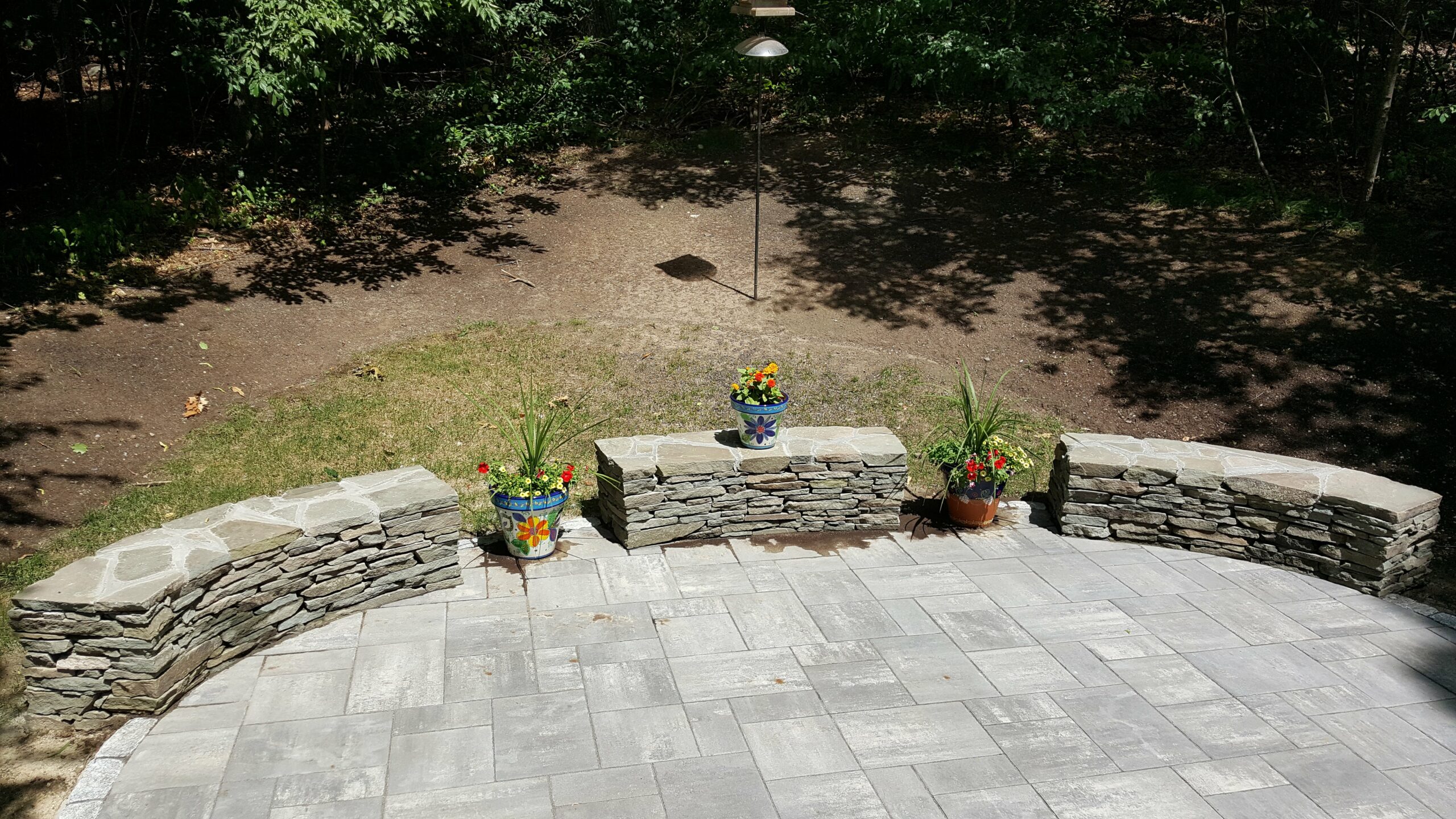 Concrete Pavers and/ or Natural Stone, Sitting walls, and Fire Pits
Concrete Pavers and/ or Natural Stone, Sitting walls, and Fire Pits